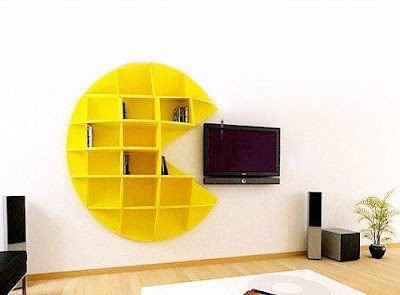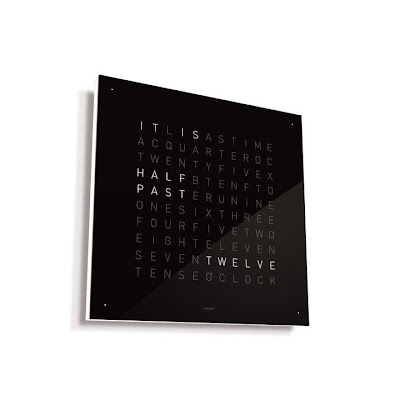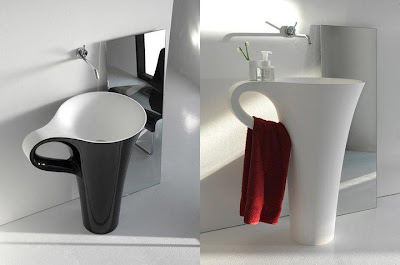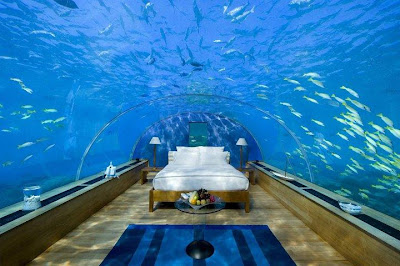2900 square feet (269 square meter)(322 square yards) luxury 4 bedroom home design by Max Height Design Studio. Designer: Sudheesh Ellath, Vatakara, Kozhikode, Kerala.
http://dormitorioss2013.blogspot.com/ Facilities and Sq. ft. details
Facilities and Sq. ft. detailsGround floor : 1650 sq.ft.
- 2 bed attached toilet
- Porch
- Sitout
- Sitting
- Dining
- Ladies sitting
- Courtyard
- kitchen
- WA
- Store
- Rear varandah
First floor : 1250 sq.ft.
- 2 bed attached toilet
- Study
- Balcony
- Home theater
http://dormitorioss2013.blogspot.com/For more information about this luxury home, please contactDesigned By: Max Height Design Studio(Home design in Kozhikode)
Vatakara, Kozhikode
Email:
maxheight.vatakara@gmail.comPh:+91 9495493763
Designer: Sudheesh Ellath
Email:
sudhiellath@gmail.comPh:+91 9946123428
2500 square feet (232 square meter)(277 square yards) 5 bedroom house design by Max Height Design Studio. Designer: Sudheesh Ellath, Vatakara, Kozhikode, Kerala.
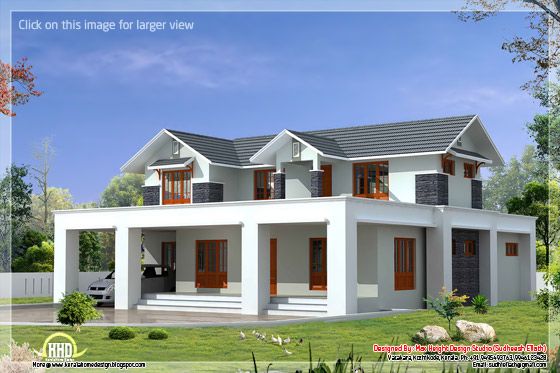 Facilities and Sq. ft. details
Facilities and Sq. ft. detailsGround floor : 1800 sq.ft.
- 3 bed attached toilet
- Porch
- Varandah
- Sitting
- Dining
- Courtyard
- Kitchen
- Store
- WA
- Children play ground
First floor : 700 sq.ft.
- 2 bed attached toilet
- Hall
- Balcony
For more information about this flat and sloping roof home, please contactDesigned By: Max Height Design Studio(Home design in Kozhikode)
Vatakara, Kozhikode
Email:
maxheight.vatakara@gmail.comPh:+91 9495493763
Designer: Sudheesh Ellath
Email:
sudhiellath@gmail.comPh:+91 9946123428
2700 Square Feet (250 Square Meter) (300 Square Yards) Kerala style free house plan and elevation by
Bijith Mahehttp://dormitorioss2013.blogspot.com/ See floor plans
See floor plansGround floor plan drawing

First floor plan drawing
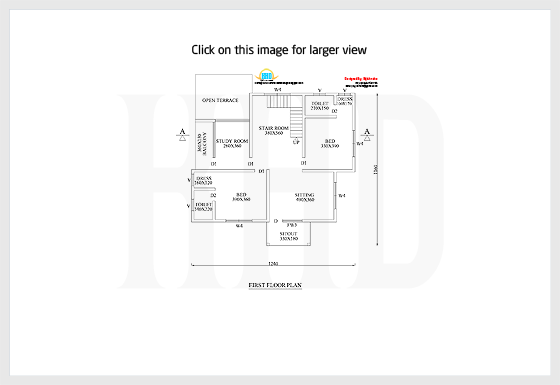
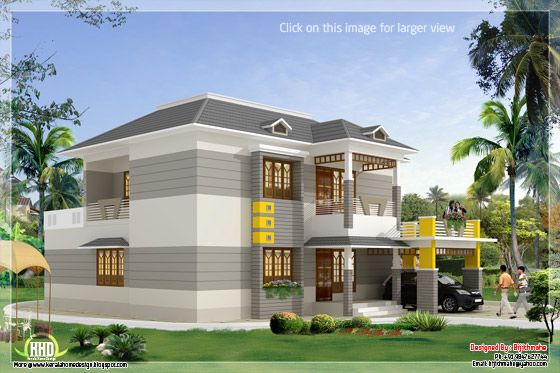

 For more information about this Kerala style home
For more information about this Kerala style homeBijith Mahe
Kerala
Mob:+91 9847627744
Email:
bijithmahe@yahoo.comhttp://dormitorioss2013.blogspot.com/
 House DetailsGround Floor
House DetailsGround Floor- Porch
- Sit Out
- Living
- Dining
- 2 Bed Room attached
- Kitchen
- Work Area
- Common Bathroom
1st Floor- 1 Bedroom Attached
- Upper Living
- Balcony
For More information about this single floor house plan, Contact (House design in Thiruvalla)
Architect:Green HomesRevenue Tower, Thiruvalla
MOB:+91 99470 69616
Email:
ghomes4u@gmail.com
 House Details
House DetailsGround Floor - 1500 sq. ft
- Porch
- Sitout
- Sitting
- Dining
- 3 bed room attached
- Stair case
- Kitchen
For More Details About This House, ContactArchitect : Praveen.M

Civil Engineer: Prasanth.K.P

moyacheri (ho)
kottakkal
vatakara(via)
kerala
india
04962275234(house)
+91 9645457494,+91 8943241759
+91 9388744505
Email:
praveenarchitect.m32@gmail.comPrasanth.K.P
 House Details
House DetailsGround floor - 1069 sq. ft.
first floor - 682 sq. ft.
Total Area - 751 sq. ft.
bedroom - 4
bathroom - 3
Porch, Sit Out,Living, Dining, Bedroom, Bathroom, Kitchen, store,Prayer room,Work Area,balcony.
Modern Furniture
Greenline ArchitectsAkkai Tower,
1 st floor,
Thali croos Road.Calicut
Mob:8086139096
9846295201
0495-4050201
Email:
greenlineplan@gmail.com
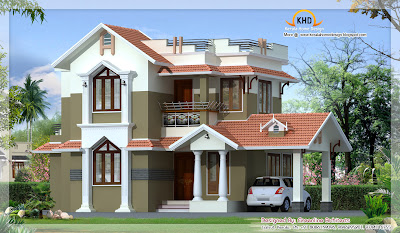 House Details
House DetailsGround floor - 1188 sq. ft.
first floor - 552 sq. ft.
Total Area - 1740 sq. ft.
bedroom - 3
bathroom - 3
- Porch
- Sit Out
- Living
- Dining
- Prayer
- Bedroom
- Bathroom
- Kitchen
- Store
- Work Area
- Balcony
- Open Terrace.
For More Details About This House, ContactGreenline Architects
Akkai Tower,
1 st floor,
Thali croos Road.Calicut
Mob:8086139096
9846295201
0495-4050201
Email:
greenlineplan@gmail.com
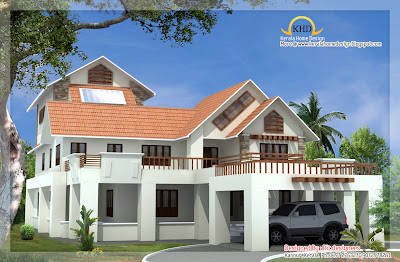 House Details
House DetailsGround Floor Area : 2905 sqft
First Floor Area : 1935 sqft
Second Floor Area : 630 sqft
Porch Area : 304 sqft
Total estimated cost : 1.65 Cr.
Total plot area : 75 Cent
Ground floor
- 2Bed rooms attached &1 C.toilet
First floor:
To know more about this designs, contactRit Designers
Global Complex
Ii nd Floor,
Podikundu,Kannur-670 004
Office ph:0497 2763270,9072978281
Email: ritinteriors@gamil.com



Total Area: 2300 Sq. Ft
Ground Floor Plan: 1600 Sq. Ft
First Floor Plan: 700 Sq. Ft
Designer:Rajesh Kumar
Email:
rajeshvku@gmail.comPh:9995070680
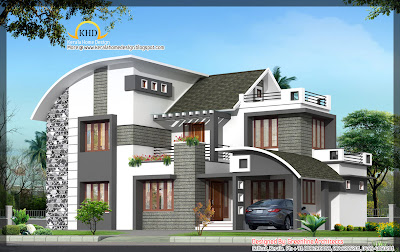 House Details
House DetailsGround floor - 1180 sq. ft.
first floor - 769 sq. ft.
Total Area - 1949 sq. ft.
bedroom - 3
bathroom - 3
Porch, Sit Out,Living, Dining, Bedroom, Bathroom, Kitchen, store, dressing area,Work Area,balcony,open terrace
Greenline ArchitectsAkkai Tower,
1 st floor,
Thali croos Road.Calicut
Mob:8086139096
9846295201
0495-4050201
Email:
greenlineplan@gmail.com
 House Details
House DetailsGround floor - 1518 sq. ft.
first floor - 997 sq. ft.
Total Area - 2515 sq. ft.
bedroom - 4
bathroom - 5
- Porch
- Sit Out
- Living
- Dining
- Prayer
- Bedroom
- Bathroom
- Kitchen
- court yard
- store
- Work Area
- balcony
- Open Terrace
For More Details About This House, ContactGreenline Architects
Akkai Tower,
1 st floor,
Thali croos Road.Calicut
Mob:8086139096
9846295201
0495-4050201
Email:
greenlineplan@gmail.com
 House
House Ground Floor Area : 2058 sqft
First Floor Area : 1497 sqft
Porch Area : 200 sqft
Total estimated cost : 90 Lakhs
Total plot area : 30 Cent
Ground floor: 2Bed rooms 1 attached &1 C.toilet
First floor: 3Bed rooms 2attached &1 C.toilet
To know more about this designs, contactRit Designers
Global Complex
Ii nd Floor,
Podikundu,Kannur-670 004
Office ph:0497 2763270,9072978281
Email: ritinteriors@gamil.com
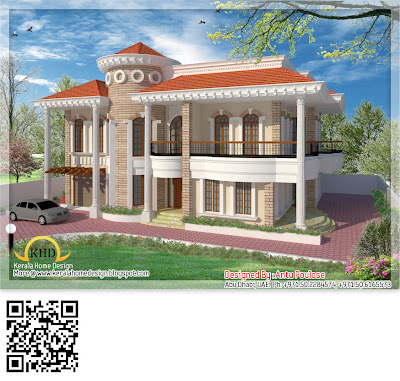 House Details
House DetailsTotal Built-up Area -3750 Sq.ft
Ground Floor Area -1905 Sq.ft
First Floor Area - 1803 Sq. ft
Room Details:
- Main Entrance
- Side Verandah
- Closed Garage
- Big Kitchen
- Laundry and Maid's Room
- Living Hall
- Dining
- 5 - Bedrooms ( 5x4m) with attached Toilet and Balcony
Designer:Antu Poulose
Abu Dhabi, UAE
Mobile: +971.50.2284574, +971.50.6165573
Email:
antup04@gmail.com
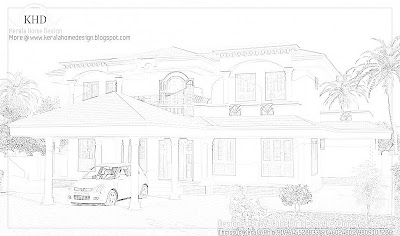 House Details
House DetailsGround floor - 1800 sq. ft.
first floor - 600 sq. ft.
Total Area - 2400 sq. ft.
bedroom - 4
bathroom - 4
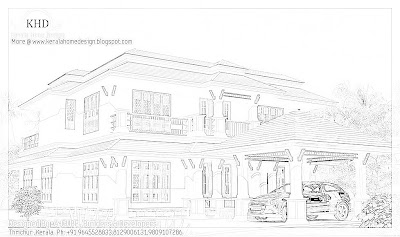 House Details
House DetailsGround floor - 1600 sq. ft.
first floor - 1000 sq. ft.
Total Area - 2600 sq. ft.
bedroom - 4
bathroom - 5
 House in Details
House in DetailsTotal Area - 1377 sq. ft.
bedroom - 3
bathroom - 3
Porch, Sit Out,Living, Dining, Bedroom,Dressing area, Bathroom,, Kitchen, Work Area, Store,open terrace
Greenline ArchitectsAkkai Tower,
1 st floor,
Thali croos Road.Calicut
Mob:8086139096
9846295201
0495-4050201
Email:
greenlineplan@gmail.com


Architect : Koshy Associates
A2, Mahaniam,
9/10, Arunachalapuram Street
Aminjikarai, Chennai - 29
Cell - 9444122276
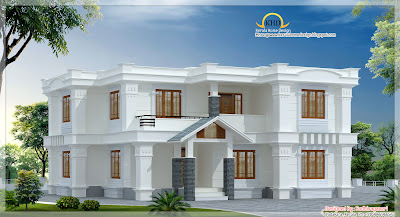 House Details
House DetailsGround floor plinth area: 1320sqft
First floor plinth area: 1200 sqft
Total area: 2520 sqft
Ground floor
- 2bed room one bath attach toilet
- one common toilet
- reception
- dining
- kitchen
- work area in smoke kitchen bath
First floor
- stair room
- 2 bedroom attach toilet
- balcony
To know more about this elevation contactArchitect: Sudheesh Vayaneri
kozhikode . Vadakara.
Nadapuram
Mob:+91 9846966543
Mail:
vayaneri@gmail.com




















